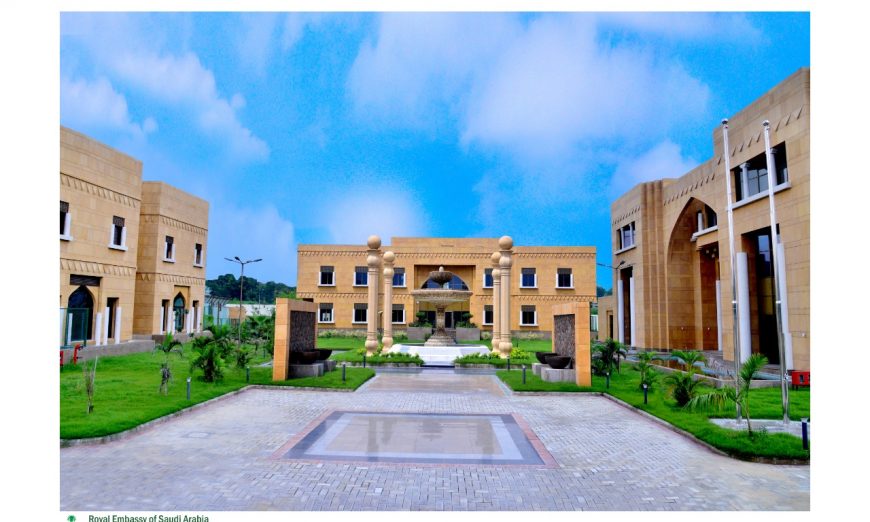The new diplomatic complex of the Embassy of the Kingdom of Saudi Arabia in New Delhi is a testimony to the significance of diplomatic relations between the two countries.

It was inaugurated on February 20, 2019 by Minister of State for Foreign Affairs and Member of the Cabinet Adel bin Ahmed Al-Jubeir and Late Ms Sushma Swaraj, Former Minister of Foreign Affairs, Government of India during the visit of His Royal Highness Prince Mohammed bin Salman bin Abdulaziz Al Saud, Crown Prince, Deputy Prime Minister and Minister of Defense.
- The new complex consists of six main structures i.e. (Chancery Building, Ambassador’s Residence, Annex Building with Swimming Pool, Gym, Service Building and Guard Houses). The secure compound also contains within it various site development works, outdoor areas and structures.
- The building has been designed to symbolize the architecture of the Kingdom of Saudi Arabia. It was planned to convey a hospitable relationship between the Saudi Arabian Embassy and the Indian people. The complex which contains the primary diplomatic facilities of the country is approximately the size of 17,000 metre square.
- It took 6 years and 2,764,800 man-hours to complete, and during this time there were no major accidents or serious injuries on site.
- The Chancery Building has an approximate built up area of 7,000 metre square and comprises of a basement and three floors. The building is also designed to accommodate offices of the embassy staff, the consular department, various attaches and so on. Marble floor at all levels complete the interiors of the building.

- The Ambassador’s Residence has an approximate built up area of 3,000 metre square. This three level structure also includes a swimming pool, a gymnasium and other outdoor amenities.

- The Annex Building developed along the west boundary has an approximate built up area of 900 m2 and has two floors.
- The landscape was made in a sustainable design and contains water fountains, trees and various decorations. Over 30 indigenous species of local trees, shrubs, flowering plants and grass in the formal garden areas are being irrigated by recycled water treated on the compound. All central services such as utility enclosures are located adjacent to the boundary wall.
- The main construction material used in this complex is the “Riyadh Stone” which was imported from the Kingdom for this project. Every element of this project is made with high grade material.
- The construction utilized over 35,000 cubic meters of concrete and 1,116,590 kg. of reinforcing steel, which were locally sourced. A lot of the interior and exterior finishes were imported from other countries like Italy, United Sates of America and some were sourced and made in India.
- To manage the ventilation and light, energy conservation techniques have been adopted. The entire the construction of this embassy was made possible by the hard work done by people of both the countries.

